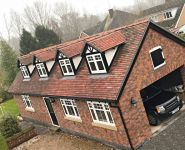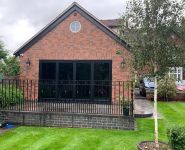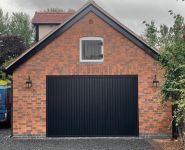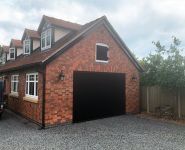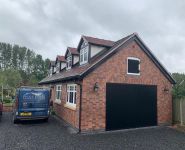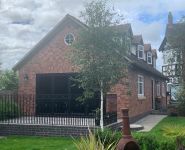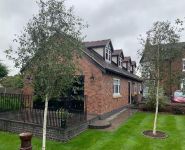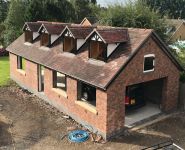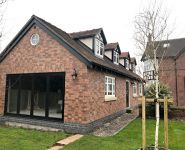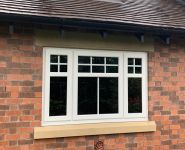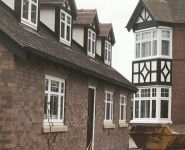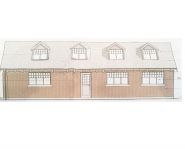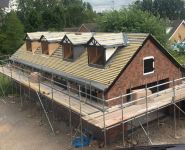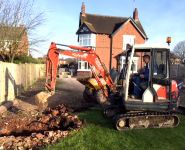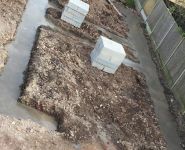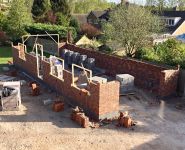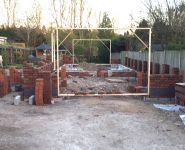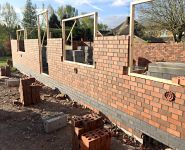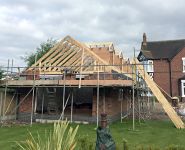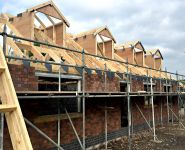Case Study
New Build Annex and Garage
A new build to compliment a large period property including an office, toilet, large garage and upstairs seating area.
This project was commissioned as part of a major renovation project which included work on the main house and landscaping of the outside areas.
This early edwardian house had no garage so they decided to combine a multi-use building with a large garage. The flexible living area contains a games room, office, toilet and seating area all over 2 floors. Equally compatible as a large office for their business as changing to alternative accommodation for a growing family.
There were several features to match the style of the main house. We recommended a flemish brick bond to match, a lovely detail which offests the placement of the bricks from the standard layout.
Dormer windows were inset into the roof matching those on the house and custom made stone sills added.
Inside there is a large seating area, toilet and office which could just as easily be used for accommodation and downstairs a large room with bifold doors overlooking the newly landscaped garden.
- Features
- Large, double size garage
- 3 mutli-use Rooms
- 1 toilet
- Dormer windows, brickwork and custom sills to match main house
- Bifold doors to garden


